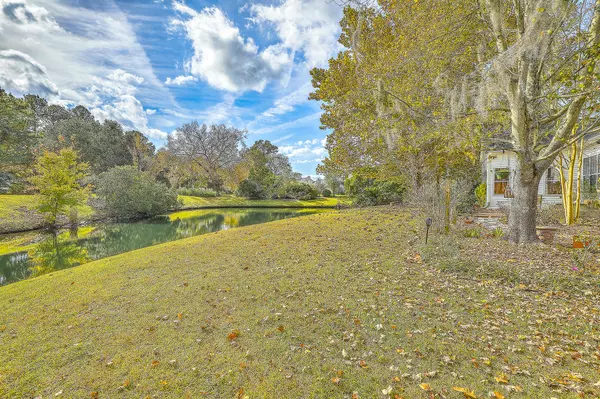Bought with Keller Williams Realty Charleston
$505,500
$509,500
0.8%For more information regarding the value of a property, please contact us for a free consultation.
3468 Forest Glen Dr Charleston, SC 29414
3 Beds
2 Baths
2,082 SqFt
Key Details
Sold Price $505,500
Property Type Single Family Home
Listing Status Sold
Purchase Type For Sale
Square Footage 2,082 sqft
Price per Sqft $242
Subdivision Village Green
MLS Listing ID 23025765
Sold Date 02/14/24
Bedrooms 3
Full Baths 2
Year Built 1997
Lot Size 9,583 Sqft
Acres 0.22
Property Description
Step inside. Ahhh... Breathe... Decompress... Look over the hardwood floors in the main living area. Need room to relax and spread out? Check. Like to entertain indoors and out? Chek. Enjoy living on a pond? What about a spacious 365-day sunroom, and updated kitchen (granite & 42-in cabinets, deep drawers, soft-close & new floor)? Check,. Check & CHECK! You'll enjoy the pond located on one side and rear of the home. Grill a steak & enjoy your friends while you relax on the patio. or if weather's not cooperating retreat to the sunroom.You'll also enjoy a suite (BR #2 & #3) w/ full bath separated from the main living area. One of those rooms has a cozy reading nook created by built-in bookcases and a bench (w/ storage). Don't need a suite? You can enclose the archway to create two private spaces.
Your personal oasis will be the owner's suite. Plenty of space, windows overlook the pond, walk-in closet and updated bathroom. The bathroom with new floor, new vanity and sinks, and magnificent walk-in shower will quickly become your favorite space.
This property's location is truly exceptional. Situated in close proximity to Charleston, you're just a short drive away from the vibrant city's historic sites, world-class shopping, and exquisite dining options. The area also boasts easy access to Boeing, Joint Base Charleston, and the Volvo plant, making it an ideal choice for professionals and military personnel.
Furthermore, for those who appreciate the beauty of nature, the pristine beaches of Charleston are just a stone's throw away, allowing you to enjoy the sun, surf, and sand whenever you please.
This home offers the perfect blend of modern comfort, a relaxing ambiance, and a prime location near all the amenities you desire. Don't miss this unique opportunity to live the Charleston lifestyle at its finest!
Location
State SC
County Charleston
Area 12 - West Of The Ashley Outside I-526
Region The Willows
City Region The Willows
Rooms
Primary Bedroom Level Lower
Master Bedroom Lower Ceiling Fan(s), Walk-In Closet(s)
Interior
Interior Features High Ceilings, Eat-in Kitchen, Family, Separate Dining, Sun
Heating Electric
Cooling Central Air
Flooring Laminate, Wood, Bamboo
Fireplaces Number 1
Fireplaces Type Family Room, One, Wood Burning
Laundry Laundry Room
Exterior
Garage Spaces 2.0
Community Features Park, Pool
Waterfront Description Pond
Roof Type Architectural
Porch Patio
Total Parking Spaces 2
Building
Lot Description 0 - .5 Acre, Level
Story 1
Foundation Slab
Sewer Public Sewer
Water Public
Architectural Style Traditional
Level or Stories One
New Construction No
Schools
Elementary Schools Drayton Hall
Middle Schools C E Williams
High Schools West Ashley
Others
Financing Any,Cash,Conventional
Read Less
Want to know what your home might be worth? Contact us for a FREE valuation!

Our team is ready to help you sell your home for the highest possible price ASAP






